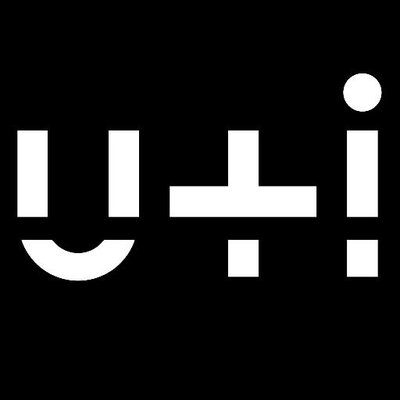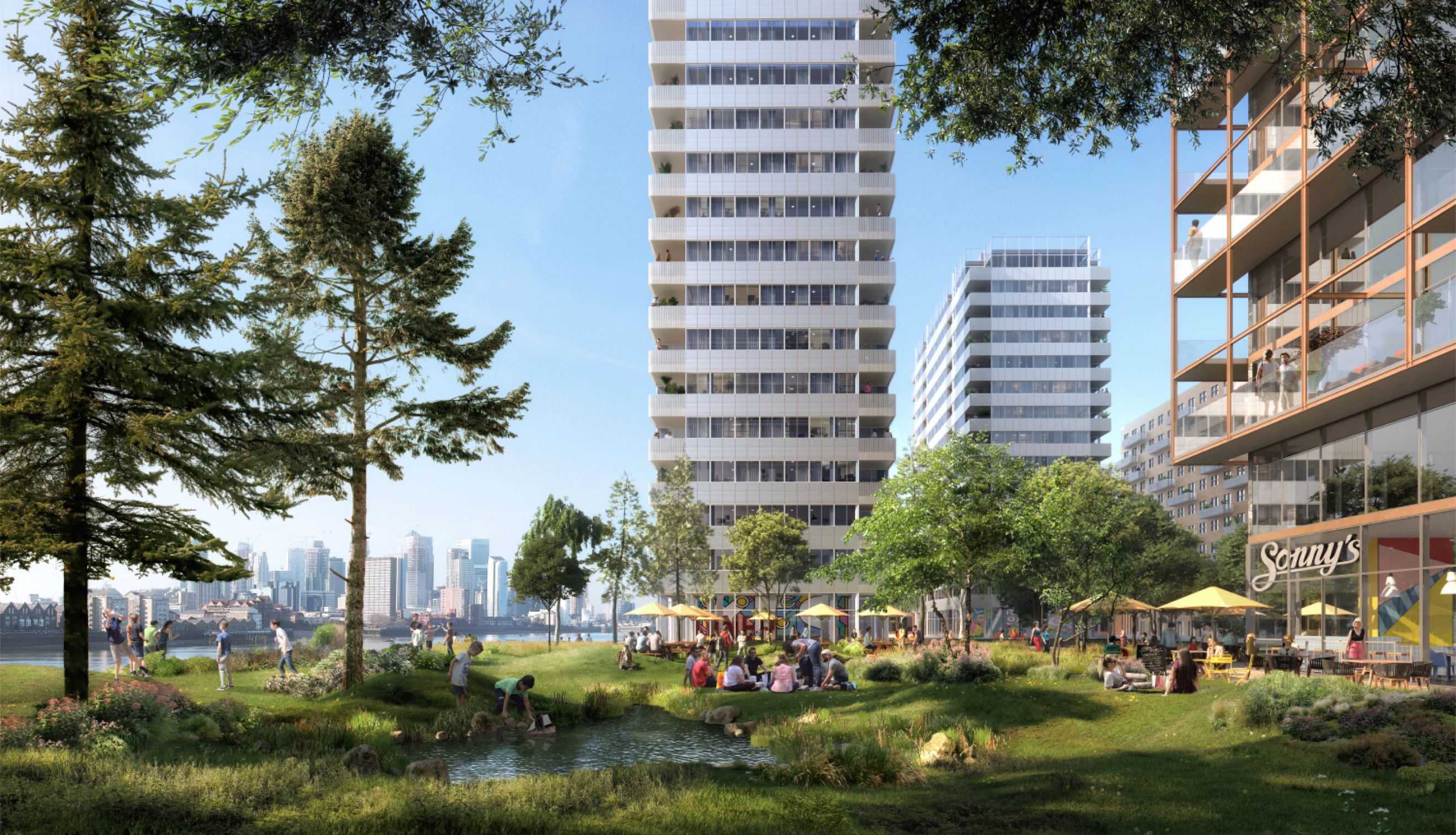
Regeneration specialist U+I is working with a world-class team led by OMA (Office for Metropolitan Architecture) on plans for this major site on the Greenwich Peninsula.
Their vision is to create a vibrant community rooted in the site’s heritage with public space at its heart. The proposals bring together new homes, retail, leisure, employment and an extensive riverfront park to form an iconic destination for the Royal Borough of Greenwich.
The plans include around 1,500 new homes, with a target of 35% affordable housing. However, key to creating a vibrant community is delivering a mix of commercial and employment uses that will help bring the site to life. This commercial ecosystem is build around the refurbished southern warehouse, with existing tenants MDM Props and Mo-sys Engineering retained alongside a large uplift in employment space. It is estimated the plans would support more than 600 new jobs on site, including smaller, flexible units for creative businesses and a new larger logistics space on Tunnel Avenue.
At the heart of the scheme is a new 3.5 acre riverfront park, with fantastic view of Maritime Greenwich World Heritage Site and Canary Wharf; designed to be a great new public space for all to enjoy and a key ask of the local community in previous consultations.
U+I is holding a public exhibition on their updated plans on site at Sugar Studios, Southern Warehouse, Morden Wharf Road, Tunnel Ave, London SE10 0PA on Saturday 28 September from 12pm to 4pm, Tuesday 1 October from 5pm to 8pm, and Wednesday 2 October, from 5pm to 8pm.
Members of the design team will be on hand to discuss the proposals, and there will be opportunities to feedback and influence the updated plans. Information and an online survey will be posted online at www.mordenwharf.com following the exhibition.
